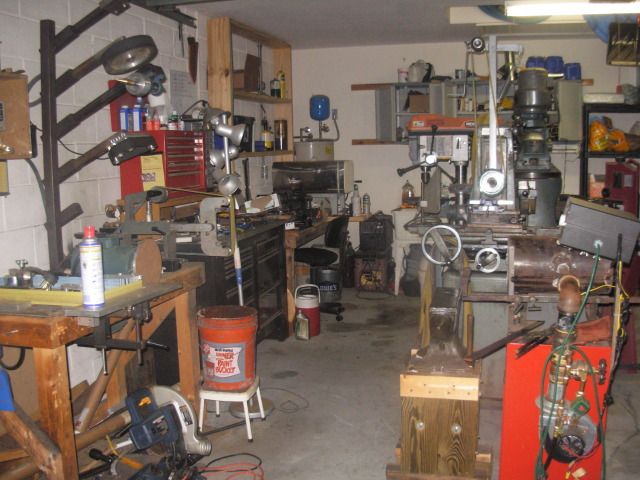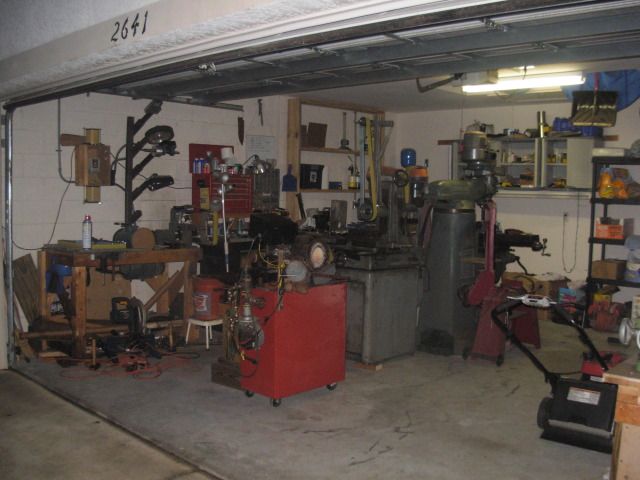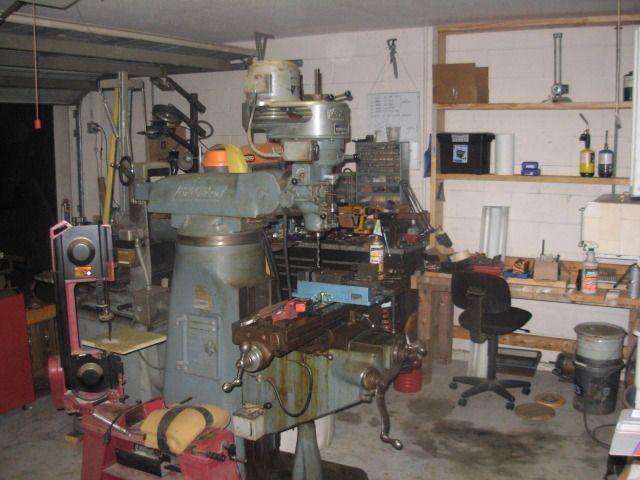This month's topic is, knife shop layout, storage and organization. Tell what you have done right when building your shop. And also, what you have done wrong. How do you organize your materials. What do you have for lighting. Heating, air-conditioning and ventilation.
What makes your shop a good place for you to work??
I'll throw in my two cents worth. I think one of the things you can do is visit other guys shops. Call first and ask if they mind if you stop by. Tell them your intentions. I imagine they would take it as a compliment. Another thing is learn from your mistakes.(and from others). If you're just starting out, you're not going to set it up where everything works right and is in the right place. That's going to take you working in it for a while. I've been a member of the ABS and forging knives for almost six years now and this summer I've been adding on and righting some wrongs I've been living with. I added on a closed-in separate area to the side of the original shop. There, I put my forge, anvil, press, and hammer plus a heavy duty work bench. I designed it mainly for making damascus. I realize everyone dose'nt necessarly have all this stuff. I've been scraping and scrounging and spending money mostly. Don't put this equipment too far apart. This not a problem for me because this area is only 12x20. Anyway, this is my "dirty" area. In the original shop (16x20), I'm cleaning it up alot. Of course the grinder is the culprit for most of the dust. I've got this idea of surrounding my grinder with a shower curtin (or two) and mounting a fan above to gently blow down. Of course you'll get filthy so wear a dust mask and saftey glasses. Someone let me know if you think this will work. One more thing, keep the stuff you want to stay clean in drawers and cabinets. Have good lighting and the most important thing, it's a dangerous place,so stay safe and keep the kids out! Bill Kirkes,JS
Steve, terrific idea for a monthly topic--and very, VERY timely for me.
I am in the process of building a workshop, so I'll be very keen on all the input people have, but in the meantime, it might be worthwhile if I describe my approach:
Size: I'm going big. I am early in my career, so when I planned my build, I allowed for growth and expansion. At the same time, I made sure not to get carried away and end up with a space I'd get lost in, or a space that was so large it would be cost-prohibitive to heat in the winter, etc. In order to figure out how big I wanted it, I came up with a list of EVERYTHING I want to put in my shop (everything major, anyway). Then I drew out layout after layout on graph paper. I highly recommend this as you consider a space. Also, think about your PROCESS. Efficiency is huge, and not just if you're full-time; this is a space you'll live with for a good long while, and if the layout aggravates you every time you have to walk from your forge to your anvil, you're gonna regret it.
Layout: I knew from the start I wanted separate spaces for my hot work (forging, welding, tempering, and I'm including grinding), my machining and cutting, and my finishing and other things.
Result: The footprint of my shop is 32'x46', with a partial second level. The first level will be split into two sections. The front (larger) section for my hot work will be 32'x25'. Then I'll have a dividing wall running the width of the shop, and the rear section for my machining will be 32'x21--and will also hold my bathroom, water heater, and stairs to the second level. The second level will run the length (46') of the building and will essentially be a long, blank room. (I haven't decided how wide it'll be yet; that will depend on the roof pitch I select and how high I want my knee walls.) Upstairs will basically just be a bunch of workstations: polishing, woodwork, engraving, leather, etc. I'm building in several skylights, and I'll do large gable windows on either end.
I've poured a reinforced pad in the floor for my trip hammer, which is 6" thicker than the rest of the slab, with rebar laced throughout. The hot shop section has a large (12'x9') garage door in the front, and I decided I wanted my hottest work to be near there, for supplemental ventilation. I'm going to organize my trip hammer, press, forges, oven, and quenches in a cluster in that corner. The other front corner (which is where I've put a man-door) is going to be mostly storage, with racks for steel, tongs, belts, etc. My current plan is to have my grinders mounted on rolling (lockable) stands, which I'll use largely in front of the garage door--this will make for easier cleanout. The back of the hot shop will have a welding/torch area, a slop sink, and a few other odds and ends.
NOTE: I'm probably going to install my gas and electrical access points (in the front section) on the ceiling and drop everything down from there--this will leave my floor relatively un-cluttered and allow me some flexibility as I learn more about my shop.
The rear section will house a milling machine, surface grinder, drill press, band saw, table saw, lathe, etc., all arrayed around the perimeter wall. I'm planning on an aisle of shelving down the middle, with more shelving above each machine. I wanted this space isolated because it creates a lot of metal and wood chips, and I wanted it small-ish because I'll probably spend the least amount of time there--I won't need to spend much to heat it, when I need it.
Systems:
1) Ventilation: my builder has proposed a series of valved ducts, connected to an exhaust fan at the exterior. Inside, there will be a few fixed positions (such as the forge), and some flexible ends so that I can arrange targeted ventilation wherever I need it.
2) Compressed air: I'm going to run easy-access plumbing throughout my shop (both levels) for my air compressor, which I'll probably hide under the stairs or something. This is not just for major tools that need air, but also so that I can grab an airgun and just blow off dirty gear, etc.
3) Water: I've got plumbing for water in three places, the bathroom, a "slop" sink, and a hose spigot. It's all clustered to the left (rear) of the shop. The bathroom is fairly obvious in terms of use, but I wanted an additional sink on the shop floor so that I could do real dirty stuff NOT in the bathroom. And the hose spigot is for cleanout, filling rolling a water bucket without having to lift it, etc.
4) Electrical: Unfortunately, my site does not have access to 3 phase power. I haven't laid this all out yet, but once the inside space is clear, I'm going to walk through and determine where I want all of my outlets, etc. While I'm wiring everything from scratch, I'm going to be putting normal and 220 outlets together in LOTS of locations. I don't want to be limited by where I can get power, and I certainly don't want to be tripping over cords while I'm walking around with hot steel.
SO...what do y'all think of that? Any advice? At this point, the box is just now framed in, so I still have a lot of flexibility--although time is short!
Thanks
Zack
Zack Jonas
Journeyman Smith
Great Topic ! Love shop tour pics and vids and think this thread is perfect for folks to post pics of their set-ups or links to thier shop pics etc.
I've got my shop in our smallish attatched 2 car garage. 20x22 if I remember correctly. Living in suburban hell this is the space I'm stuck with for the next 5 or 6 years minimum so I make do as best as possible with my shop and other useless homeowner junk such as mower, lawn tools, trash and recycle cans, etc. all in my available space.
Like most newer makers my shop has evolved at a steady pace over the last few years with new additions comming in at a relatively steady pace. Dropping new additions wherever there was floor space created an enviorment that really was not ideal with bad flow and wasted space. Making due for quite some time allowed me to identify what I deemed problems with my layout and plan solutions.
My main issues were-
1. Terrible flow for foot traffic through the shop
2. Lots of unused space from eye level to the ceiling everywhere
3. Lack of a storage solution for KMG attachments
4. A poorly placed and re-purposed computer desk holding my Evenheat. A note on this cheapie pressboard desk- it served it's purose for a couple years but with time the press board soaked up moisture enough for the top to begin blowing apart. Not a situation I wanted with my oven on a surface of questionable integrity. If I had that to do again I would avoid that desk's use all together as 2x4's are cheap ! Thankfully nothing bad happened before a new bench was built but thought I'd mention the use of this old desk to house an expensive and delicate piece of equipment created a potentially extremely dangerous situation that I wouldn't recommend to anyone.
5. Lack of adequite lighting. -Yet to really be addresses
With my latest addition of a 1965 Bridgeport J-head mill I needed to move the whole shop over to the wall to get the mill in the back where I wanted it. That coupled with the absolute MUST of building a new bench for the Evenheat made this a perfect time for a re-organzation of my layout.
My theme for the new layout was to utilize as much space as possible on the left wall which is home to grinding bench, workbench, and evenheat bench. Maintain a reasonable walkway down that eisle and arrange the mill, surface grinder, drill press, and bandsaw in the center "aisle" with 360 degree access and floorspace reserved for a hydraulic press and a quality bandsaw on the open aisle side of the garage.
Shop layout has been an evolution for me but has been a pleasure to work in since my latest re-organization.
Here's a pic from before the brideport, new bench, and re-org of layout-

Here she is in current layout-


Eisle between the mill and back wall and evenheat bench with shelves to the ceiling.

Looking forward to getting new ideas from everyone !
-Josh
Smartest thing I ever did was to get a Stihl gas leaf blower.
When things get too dirty, close up the drawers, open the doors and blow it clean! <img src=' http://www.americanbladesmith.com/ipboard/public/style_emoticons//rolleyes.gi f' class='bbc_emoticon' alt=':rolleyes:' />
Karl B. Andersen
Journeyman Smith
|quoted:
Smartest thing I ever did was to get a Stihl gas leaf blower.
When things get too dirty, close up the drawers, open the doors and blow it clean! <img src=' http://www.americanbladesmith.com/ipboard/public/style_emoticons//rolleyes.gi f' class='bbc_emoticon' alt=':rolleyes:' />
I do that all the time. Nothing like a 200 mph wind to knock the dust out of the shop.
A dusty, country road; a prevailing wind, a roll up door, and an exhaust fan deserves some serious consideration in the shop plann. All necessary; just in the right locations.
Mike
Mike Williams
Master Smith

